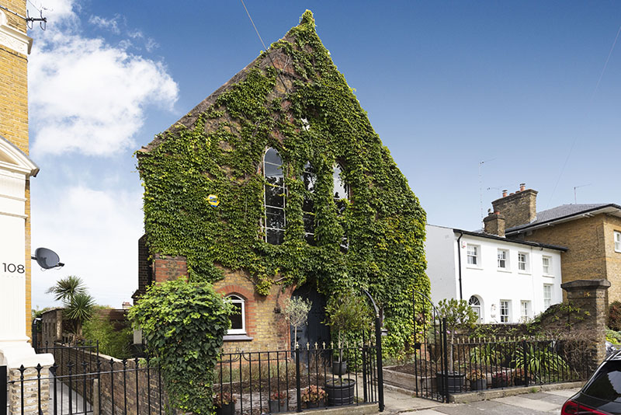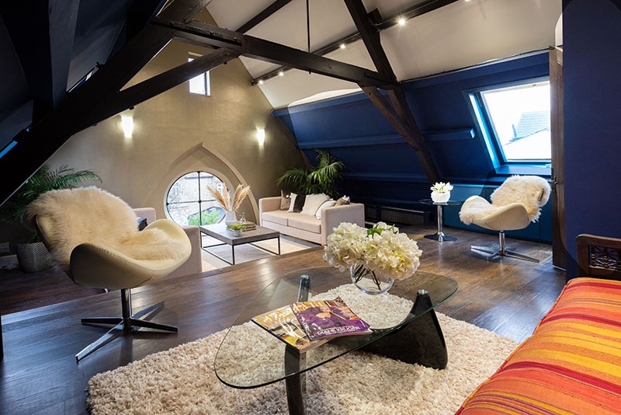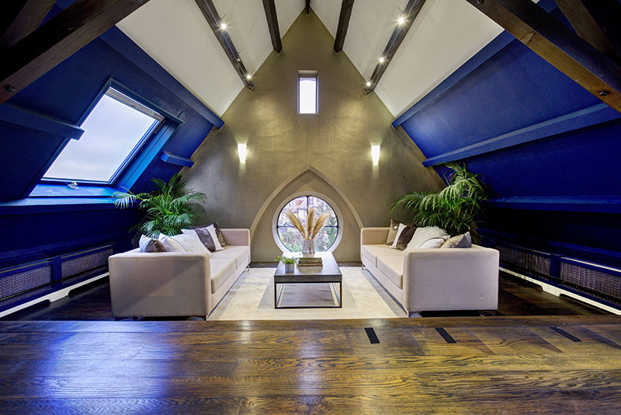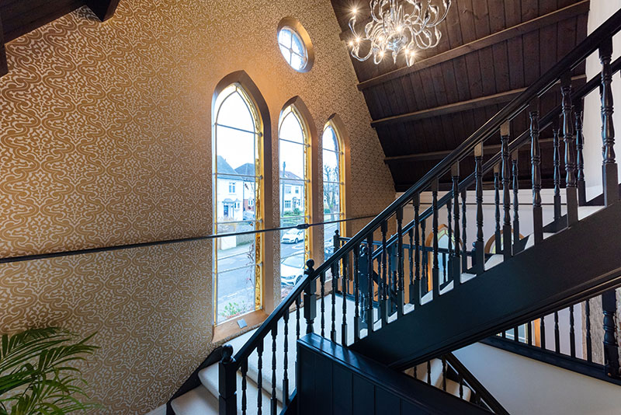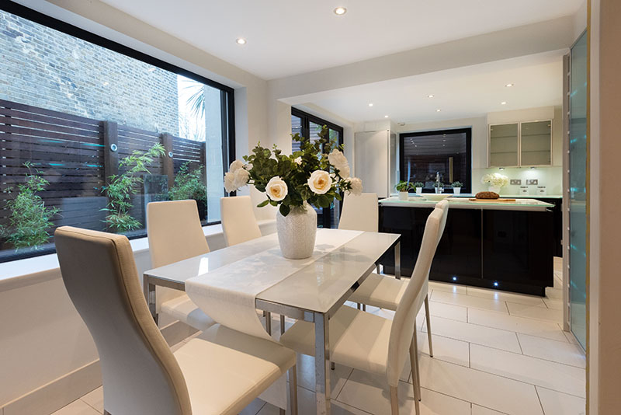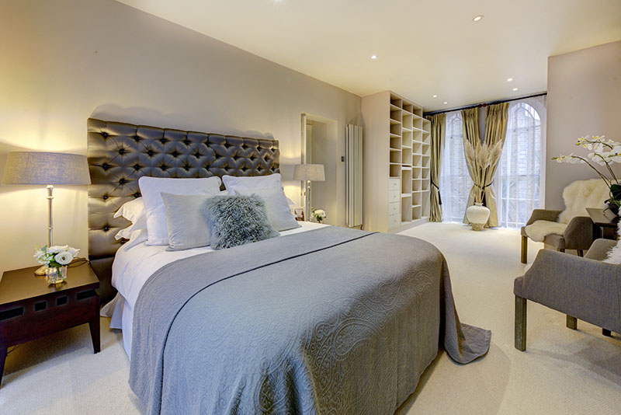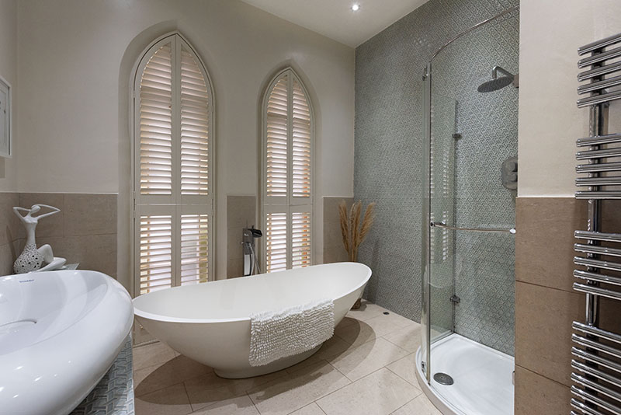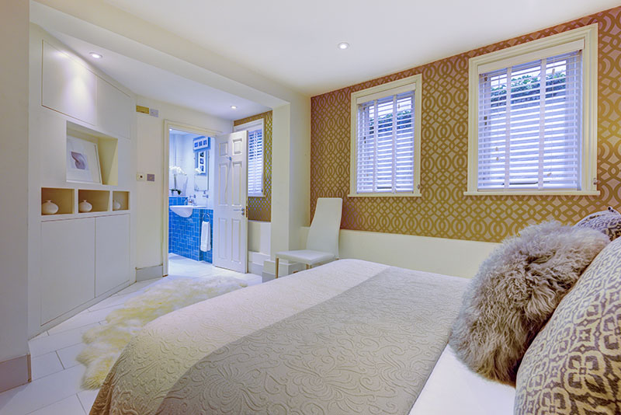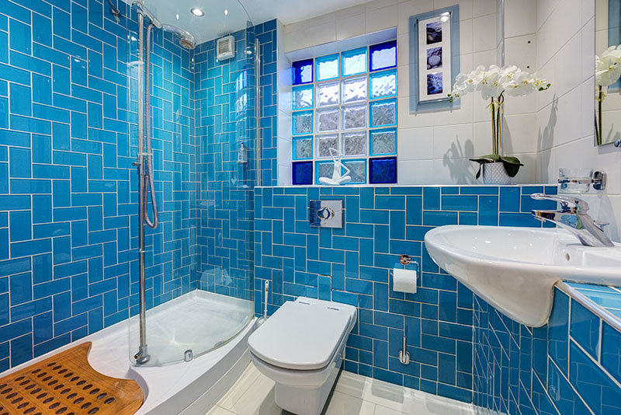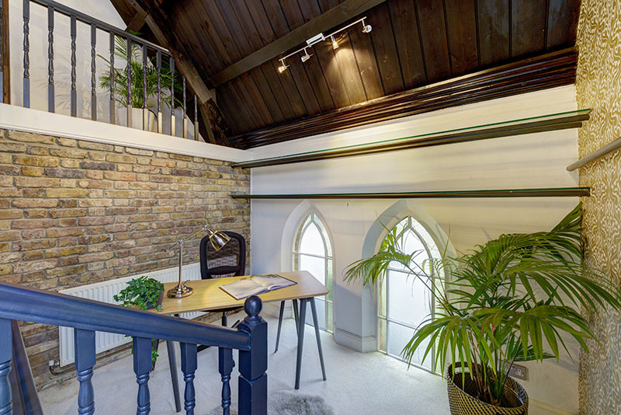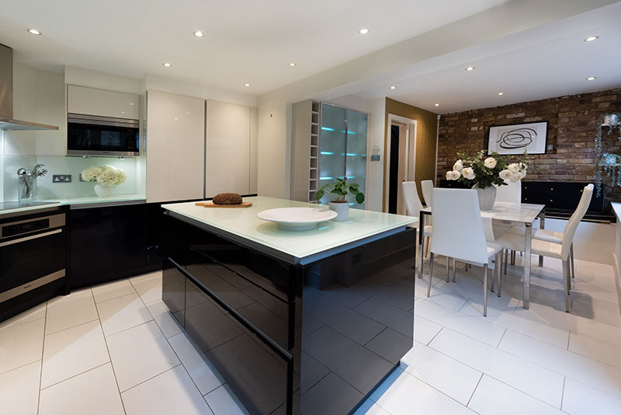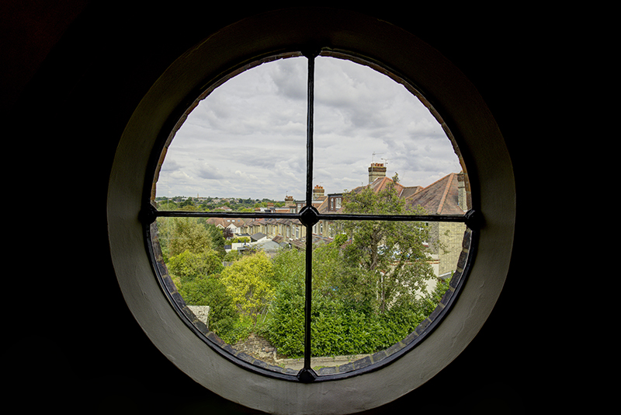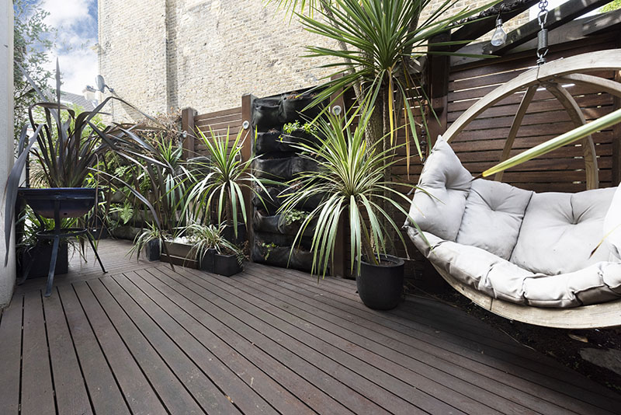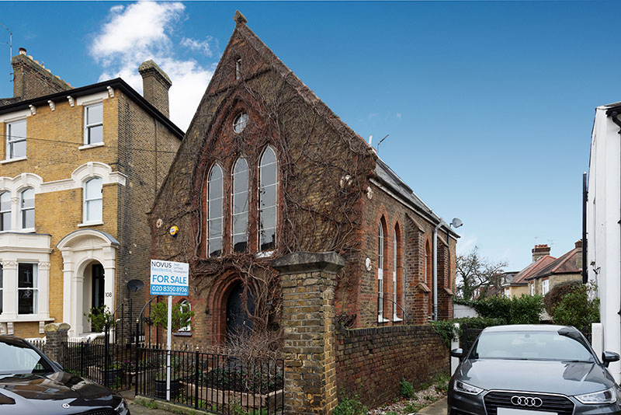FOR SALE
The Chapel, Vicars Moor Lane, N21
Downloads
Brochure
- PDF DocumentVicars Moor Lane
Floor Plan
- PDF Document
Other Links
The accommodation spans over four floors and 1,750 square feet.
As you enter through the striking original gothic front doors you are greeted with the vaulted reception area, with the first bedroom to the right of the stairs.
When you look up you can see all the way up to the wood panelled vaulted roof; which truly makes you appreciate the grandeur of the space and previous owners have taken advantage of the amazing acoustics.
The stairs lead down to the basement floor, and large contemporary kitchen/diner, featuring high end appliances, a central island and lots of inbuilt storage. Flooded with light thanks to the large windows and bi-folding doors, which fully retract to open out the south facing decked terrace, perfect for the summer months.
Opposite this is bedroom number two, a good sized double with a lovely tiled ensuite shower room, more integrated storage and an exposed brick feature wall.
Heading up the stairs to the first floor, we find the two further bedrooms, first a cosy double with wooden floors and exposed brickwork, then the main bedroom, an impressive sweeping 22ft wide, featuring a range of built in wardrobes and charming original windows.
The light and spacious fully tiled bathroom has a four-piece suite, including a separate shower and stunning freestanding bath.
On the second floor you are greeted by the magnificent front chapel window and balustrade overlooking the entrance, and a mezzanine space which makes for an ideal home office.
This in turn leads to the minstrels gallery with doors opening to the truly stunning split-level reception room.
Featuring the original circular chapel window, with far reaching views across local rooftops and greenbelt woodland.
The Chapel maintains multiple original period and contemporary features which add to its unique character.
Stain glass double height chapel windows, exposed wrought iron tie bars, exposed brickwork, wood panelled vaulted ceilings and quality wood flooring to principal rooms.
The outside space is the ideal low maintenance town garden.
The front is surrounded by wrought iron gates, with two raised herb beds and side steps leading to the decked terrace. A lovely south facing spot with enough space to sit and eat outside in the summer.
The local area is highly desirable, Winchmore Hill has been voted one of the best places to live in London in the Times. It has a delightful sense of local community, many independent shops and restaurants and offers a village feel with an easy commute to central London.
Winchmore Hill Railway Station is just a 5 minute walk, with trains arriving to Finsbury park in just 15 minutes, and Moorgate in 30.
Nearby Grovelands Park offers wide green open spaces, mature woodlands, lakes and tennis courts.
The Chapel needs to be seen to be fully appreciated, and will be an incredible home for those who desire to live in a truly unique yet luxurious and comfortable home.
- Area: Winchmore Hill, N21
- Price: 1,140,000
- Bedrooms: 4
- Bathrooms: 2
